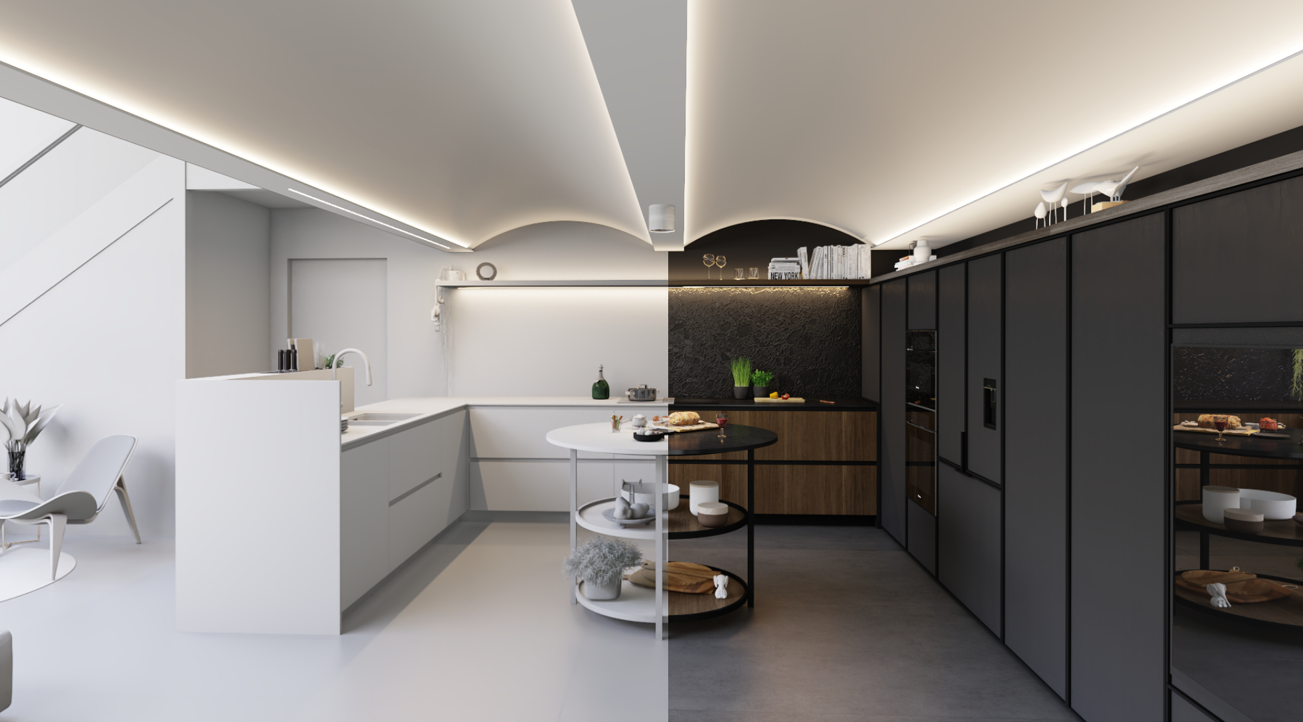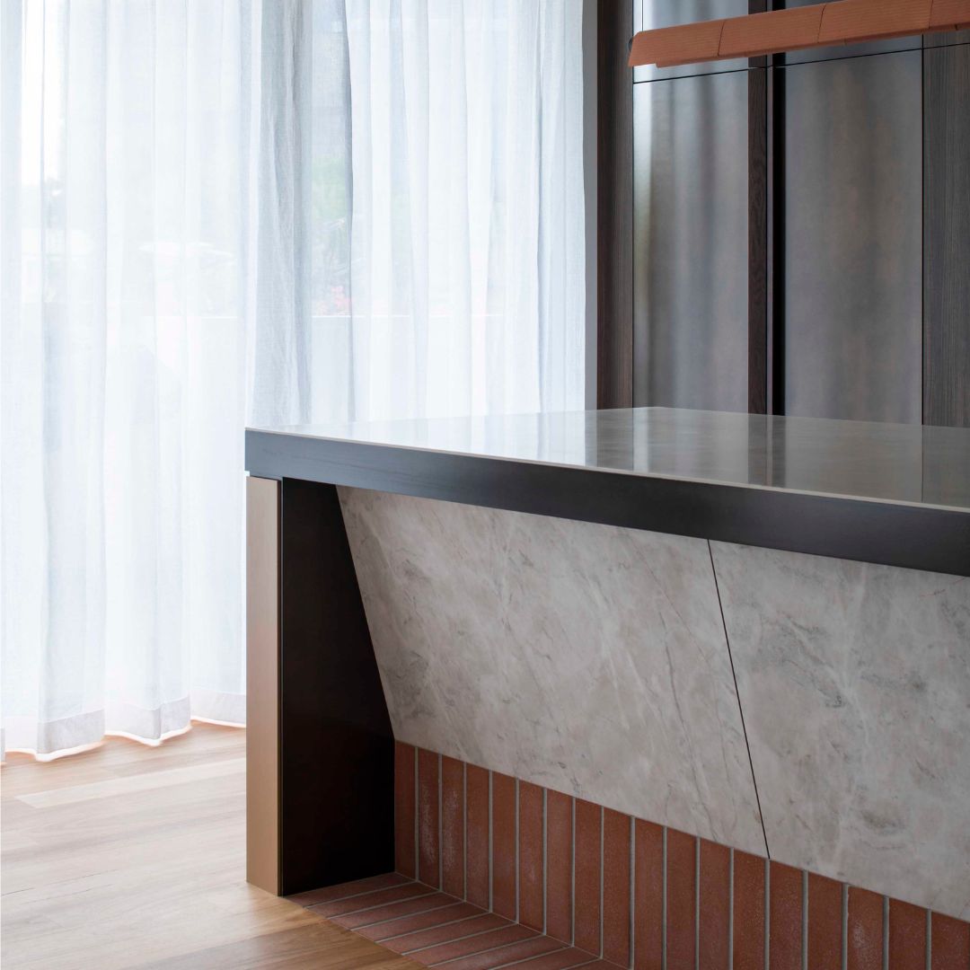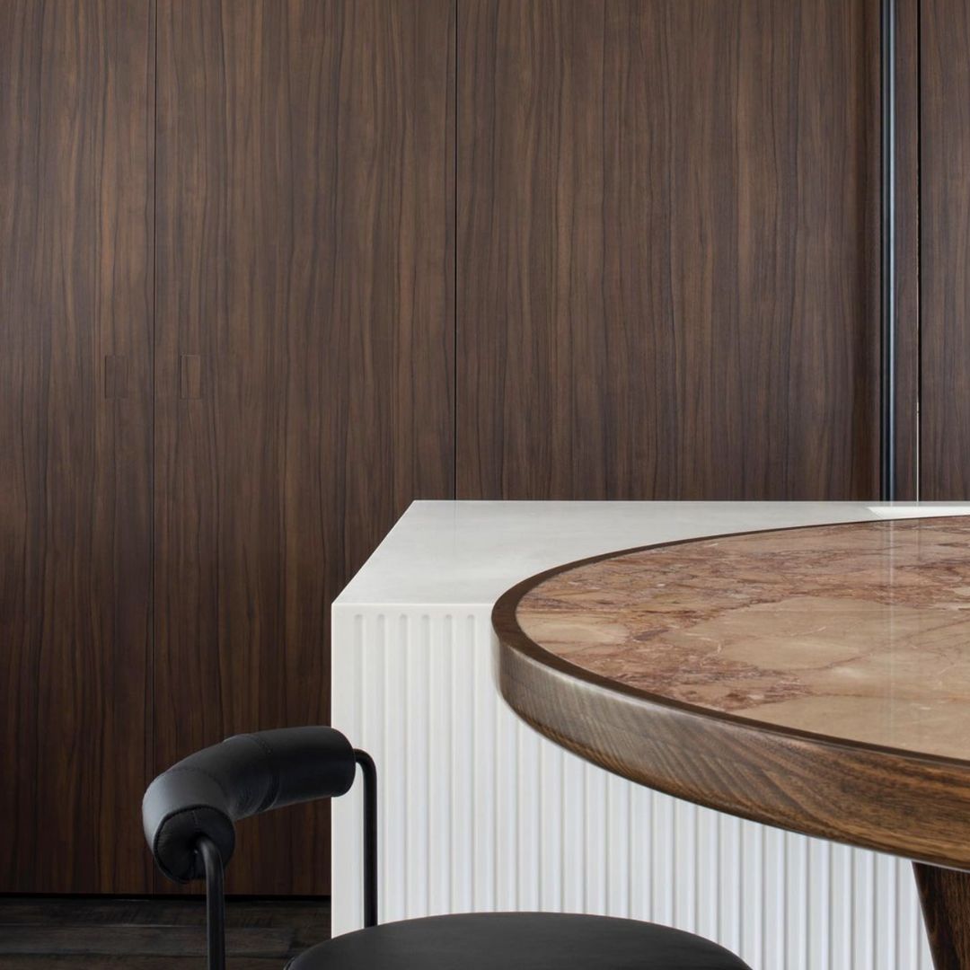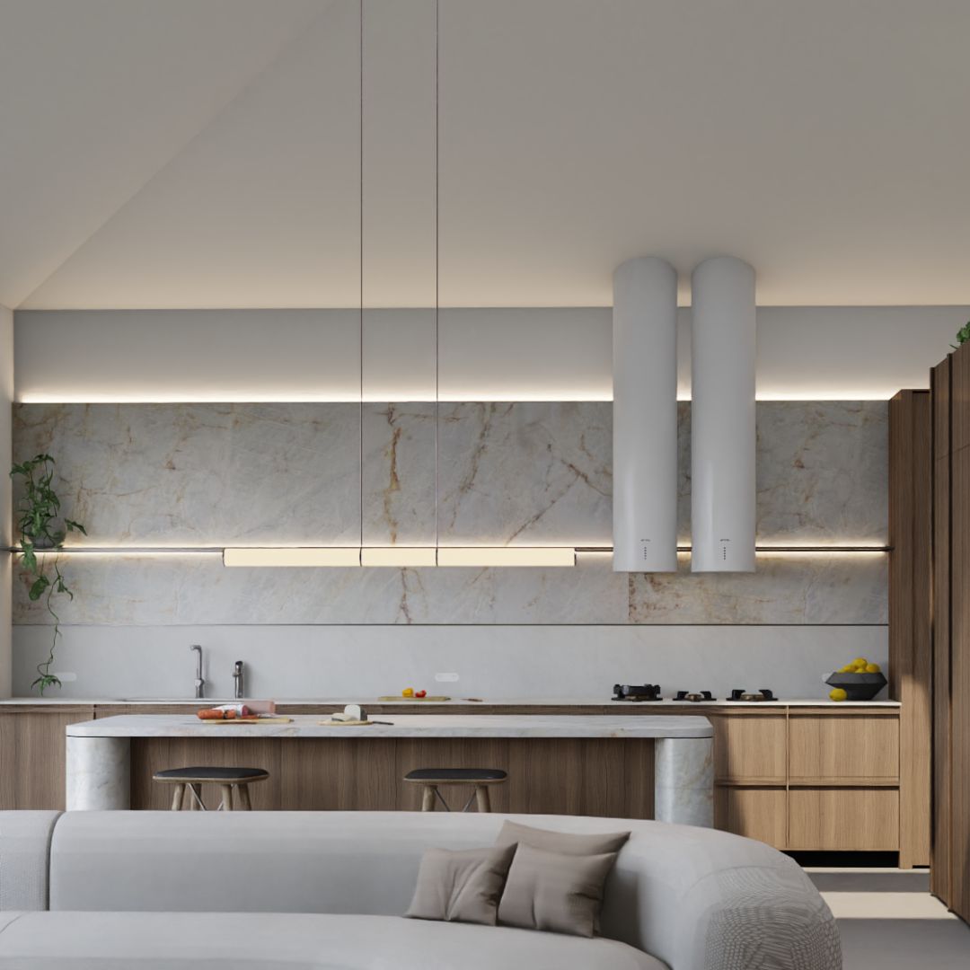
Evolving Kitchen Design: From the Working Triangle to Active and Passive Zones

March 16, 2023
Kitchen Design is evolving, the evolution of ideas and lifestyle is transforming the way we perceive and utilise this essential space. Traditionally, the concept of the working triangle dominated kitchen design, emphasising efficiency and practicality. However, as modern lifestyles and family dynamics have evolved, a shift towards designing for multiple people in the kitchen has led to the emergence of active and passive zones. This new approach caters to the needs of multi-generational families and entertainment-focused households, offering greater flexibility, functionality, and inclusivity.

The working triangle, a concept that originated in the 1940s from the University of Illinois School of Architecture, was based on the idea of creating an efficient flow between the three primary kitchen work areas: the sink, the stove, and the refrigerator. The goal was to minimise unnecessary movement and maximise convenience for the cook. This principle prevailed for decades, guiding kitchen layouts and influencing the organisation of appliances and storage areas.
As time passed, societal changes called for a re-evaluation of the kitchen design paradigm. The working triangle, though efficient for a single cook, failed to accommodate the needs of multi-generational families and the growing trend of socialising and entertaining in the kitchen. In response to these evolving dynamics, designers began to explore alternatives that would promote collaboration, inclusivity, and flexibility.
The concept of active and passive zones in kitchen design offers a modern approach that acknowledges the changing dynamics of family life and the kitchen's role as a social hub. Rather than focusing solely on efficiency and functionality, these zones take into account the diverse activities that occur in the kitchen and cater to the needs of multiple users simultaneously.
Active zones encompass areas where cooking, prepping, and other active tasks take place. These zones are equipped with ergonomic workstations, ample counter space, and efficient storage solutions. With multi-generational families in mind, the active zones provide adjustable countertops, lower-height work surfaces, and accessible storage to ensure that everyone, regardless of age or ability, can actively participate in the kitchen activities.
Passive zones are designed to accommodate socialising, relaxation, and observation within the kitchen. They offer comfortable seating arrangements, perhaps including a kitchen island or a designated dining area adjacent to the active zones. By creating these distinct zones, family members and guests can engage in conversations, enjoy a drink, or simply observe the culinary activities while maintaining a sense of togetherness.
The shift towards designing for multiple people in the kitchen recognises that the kitchen has become a space not only for cooking but also for socialising and entertaining. Open floor plans and improved traffic flow allow for seamless interaction between the kitchen and adjacent living or dining areas. This integration facilitates easier communication and ensures that the cook remains part of the social environment while preparing meals.
Moreover, incorporating technology, such as smart appliances and integrated audiovisual systems, enhances the entertainment aspect of the kitchen. By integrating connectivity, families can enjoy music, stream cooking tutorials, or catch up on their favourite shows, transforming the kitchen into a vibrant and engaging space for the entire family.
In the realm of kitchen design, the transition from the working triangle to active and passive zones reflects the changing dynamics of modern family life. By recognising the importance of designing for multiple people, including multi-generational families and entertainment-focused households, kitchens are being transformed into inclusive spaces that foster collaboration, togetherness, and a seamless blend of work and leisure. This evolution ensures that the heart of the home remains an inviting and functional space that adapts to the needs of its users.
Design Life Better, with Studio Minosa

You may also like:
Stalk us








