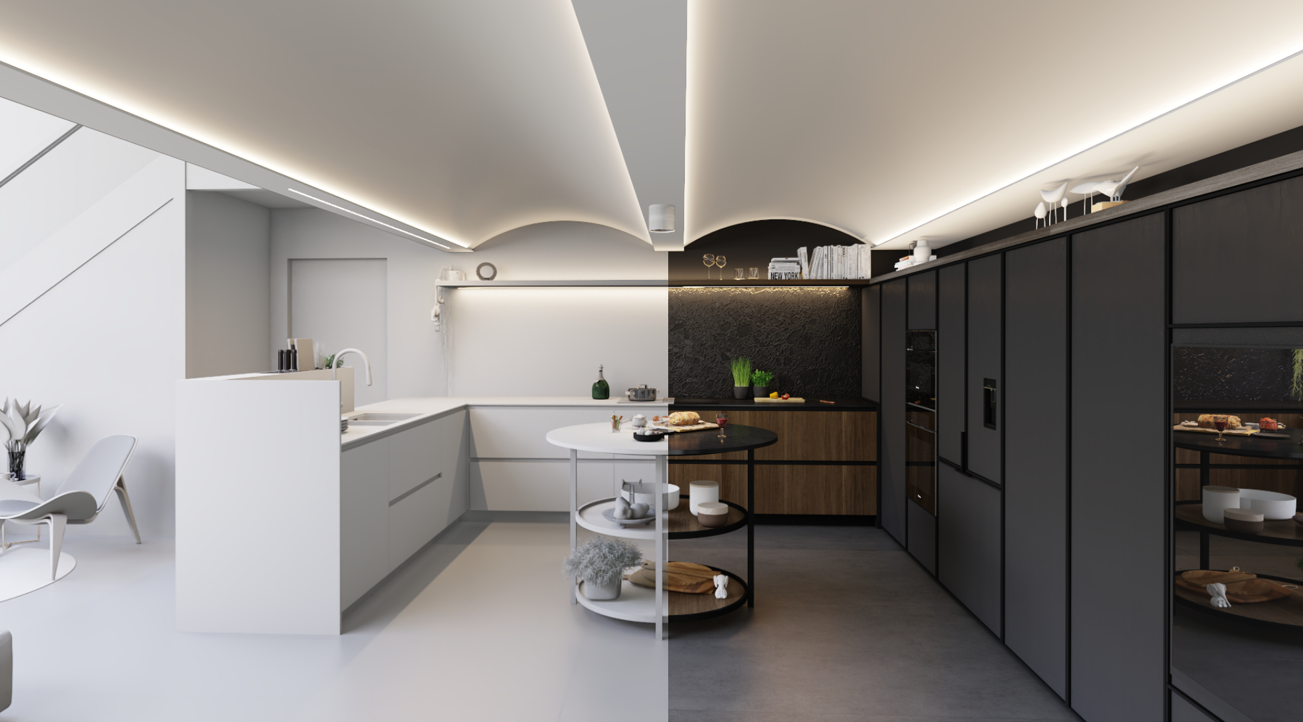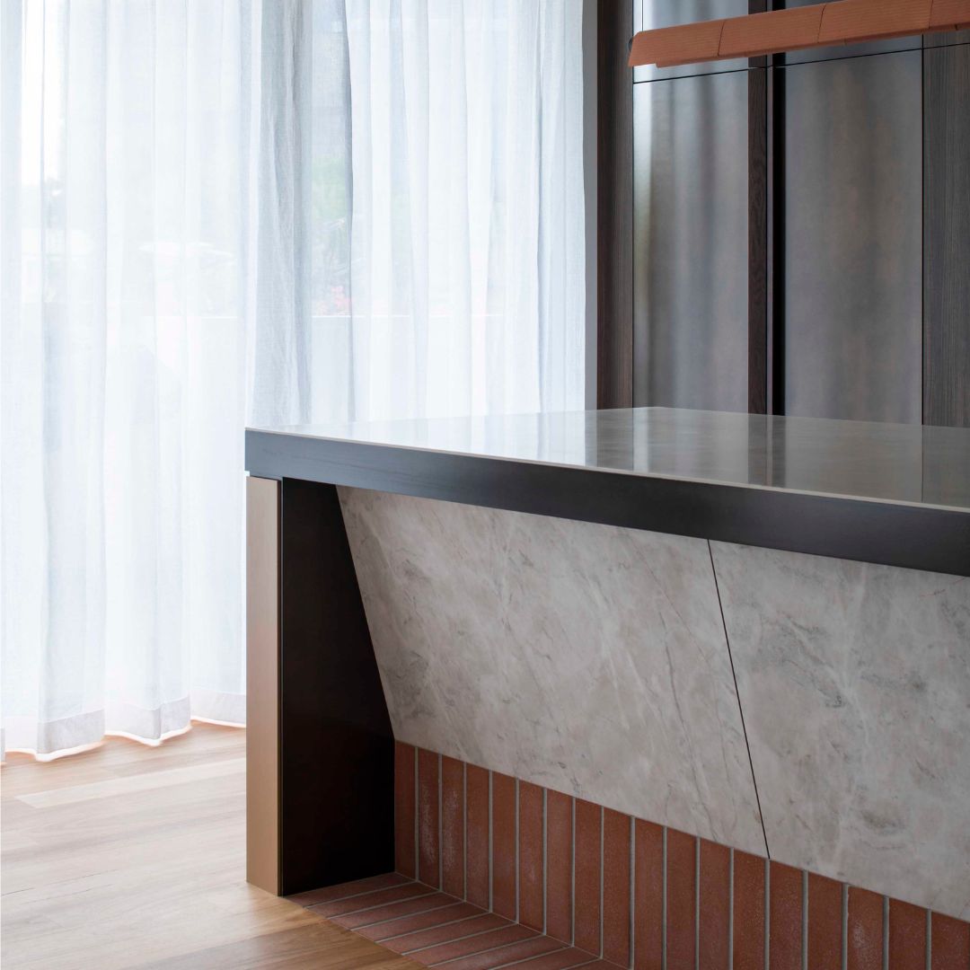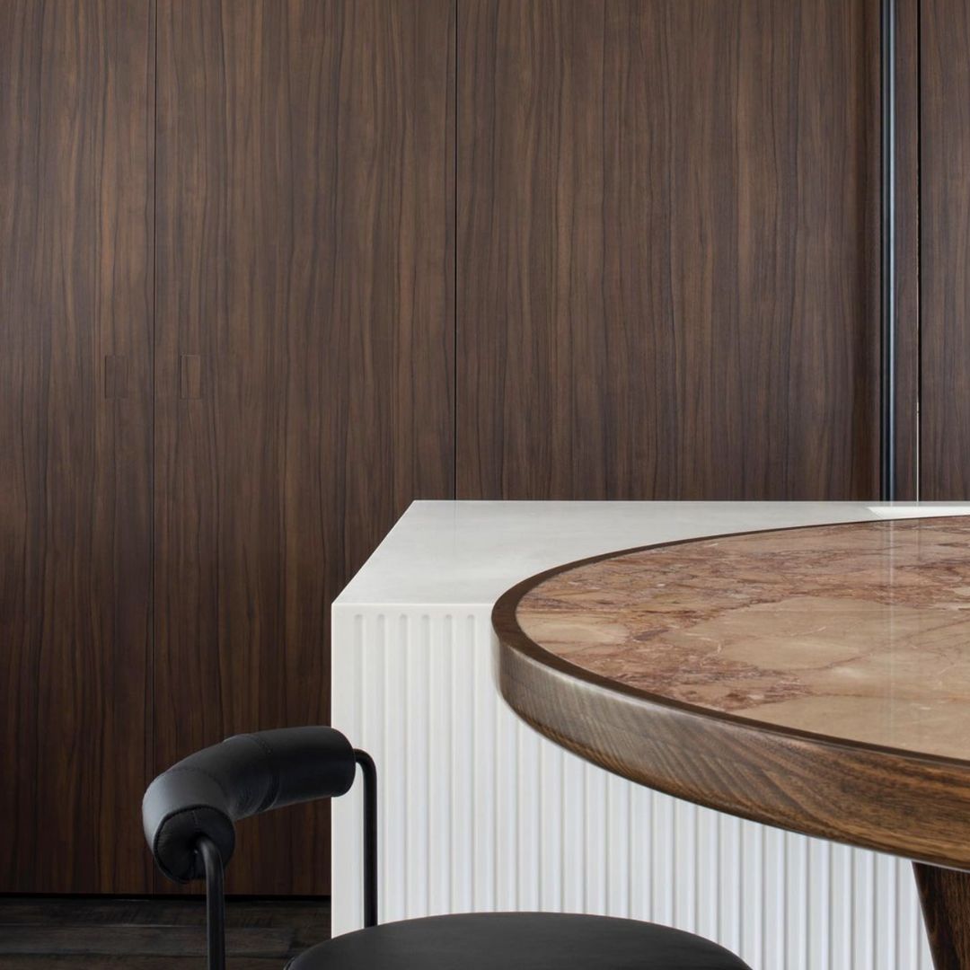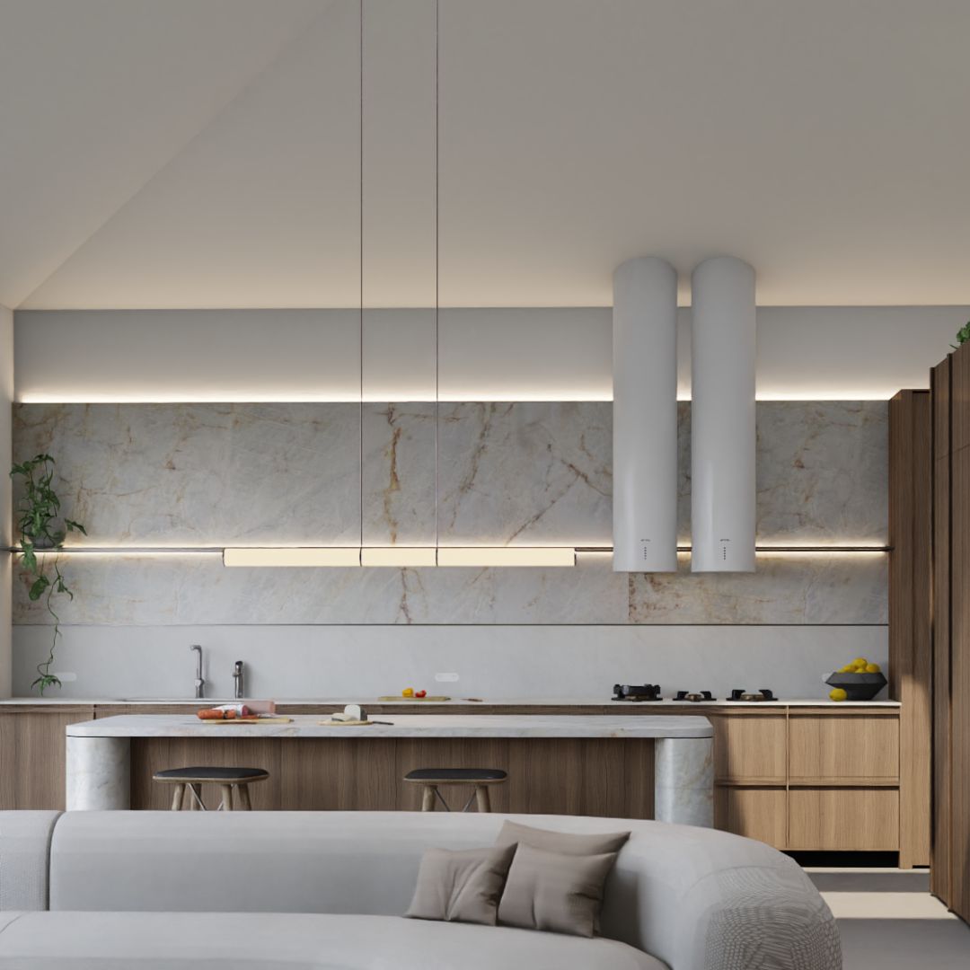
Preserving Elegance: A Transformative Journey Through Time and Space

December 12, 2023
Settled within the vibrant centre of Mosman, amid historic streets lined with heritage-listed terraces, stood a home with a rich history but a maze-like interior. Having undergone two previous makeovers, the owners were yearning for a space that transcended mere functionality – a sanctuary for family gatherings,culinary adventures, and entertaining.
Enter Studio Minosa, the creative force summoned to breathe new life into this cherished residence.
The initial state of the home resembled a rabbit warren, with disjointed spaces that begged for cohesion. The kitchen, living, dining, laundry, and outdoor areas were disjointed, creating an atmosphere that lacked flow and purpose. Recognising the need for a holistic redesign, Studio Minosa accepted the challenge to redefine and unite these spaces, transforming them into a harmonious haven.
.png)
To reimagine the kitchen, Studio Minosa opted for a unique approach – concealing certain elements to cultivate an atmosphere of bespoke joinery rather than a conventional kitchen. The team crafted a design that allowed parts of the kitchen to unfold during cooking, seamlessly blending into the overall aesthetic when not in use. This innovative solution not only maximised functionality but also contributed to the overall elegance of the space.
The terrace faced a common challenge – limited access to northern light. To counteract this, Studio Minosa strategically introduced a splashback window on the southern elevation so we could borrow the reflected light of the neighbouring terraces white walls. Harnessing the power of natural light, this design choice not only illuminated the space but also created a captivating play of shadows, adding depth and character. The few skylights present were utilised to their full potential, creating a bright and inviting ambiance.
In a stroke of design brilliance, subtle curves were introduced to the interiors, providing an illusion of increased space. This thoughtful touch softened the edges of the once-confined rooms, creating an open and inviting environment. The curves not only enhanced the visual appeal but also served as a testament to Studio Minosa's commitment to transcending the ordinary.
.png)
Respecting the Victorian heritage of the architecture, Studio Minosa incorporated wood panelling into the walls and the base of the kitchen. This nod to tradition seamlessly integrated the modern transformation with the historical roots of the terrace. The marriage of contemporary design and heritage elements resulted in a space that felt timeless, paying homage to the past while embracing the present.
Studio Minosa's transformation of the Mosman heritage-listed terrace transcended the boundaries of a typical renovation. The carefully curated design, blending bespoke functionality with nods to heritage, has elevated this home to a new realm of sophistication. The once-fragmented rabbit warren has emerged as a haven for family, culinary delights, and memorable gatherings – a testament to Studio Minosa's unwavering commitment to redefining living spaces with ingenuity and style.
Design Life Better, with Studio Minosa
Photographer: Nicole England
Stylist: Simona Castagna

You may also like:
Stalk us








