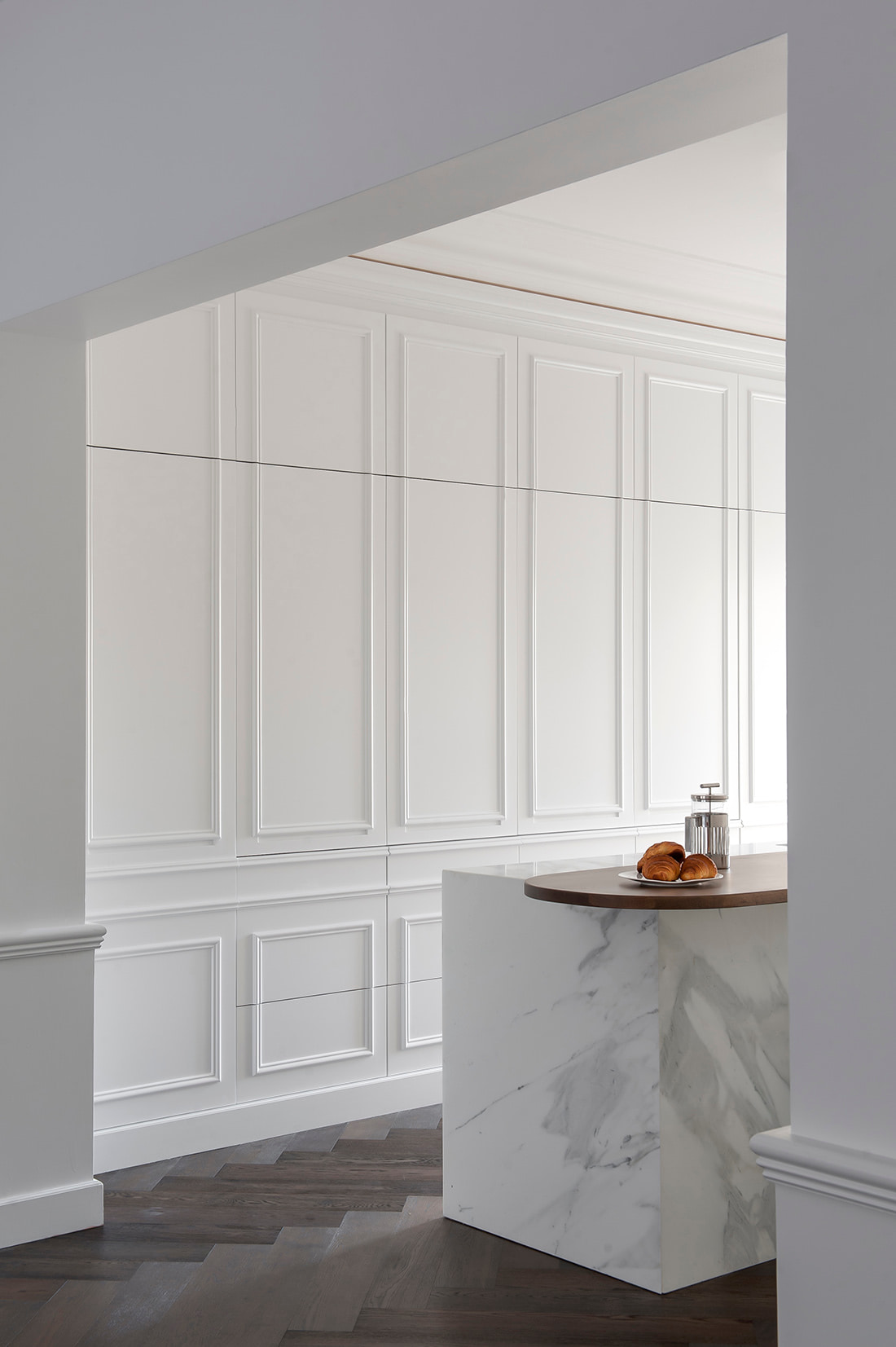“Unveiling a culinary gem, this hidden kitchen delights in the art of concealment. With its meticulously crafted panelled doors seamlessly blending into the surrounding walls, it captivates with a subtle allure.”

Project:
Woollahra Residence
Year:
2015
Photographer:
Nicole England
Stylist:
Simona Castagna
Scope:
Interior Design & Implementation
Awards:
KBDI Small Kitchen of the Year 2015
KBDI Highly commended Certified Designer of the Year 2015
Studio Minosa was not only tasked with transforming the Victorian terrace into a beautiful home but also with crafting an exceptional interior design. Drawing inspiration from the elegance of Parisian aesthetics, the interior design encompasses exquisite details such as refined wall paneling and captivating French herringbone timber floors.
This meticulous attention to detail creates a harmonious blend of old-world charm and contemporary sophistication throughout the space, providing a truly captivating and inviting environment for the young professional couple and their teenage daughter.



Exuding elegance in its purest form, the hidden kitchen redefines the essence of culinary spaces, leaving guests astounded by its concealed treasures. It stands as a masterpiece of subtlety and surprise, capturing the imagination and exceeding all expectations.



"Timeless marble, a sumptuous freestanding bathtub, and pristine white tapware. This is where luxury meets tranquillity in perfect harmony.”




Imbued with the allure of traditional Parisian architecture, the interior showcases exquisite wall panelling throughout while incorporating a modern twist with the oak herringbone floors. This seamless fusion of timeless elegance and contemporary magnetism creates a harmonious ambiance, effortlessly blending old-world charm with sophisticated modernity.

Explore other projects

.jpg)
.jpg)